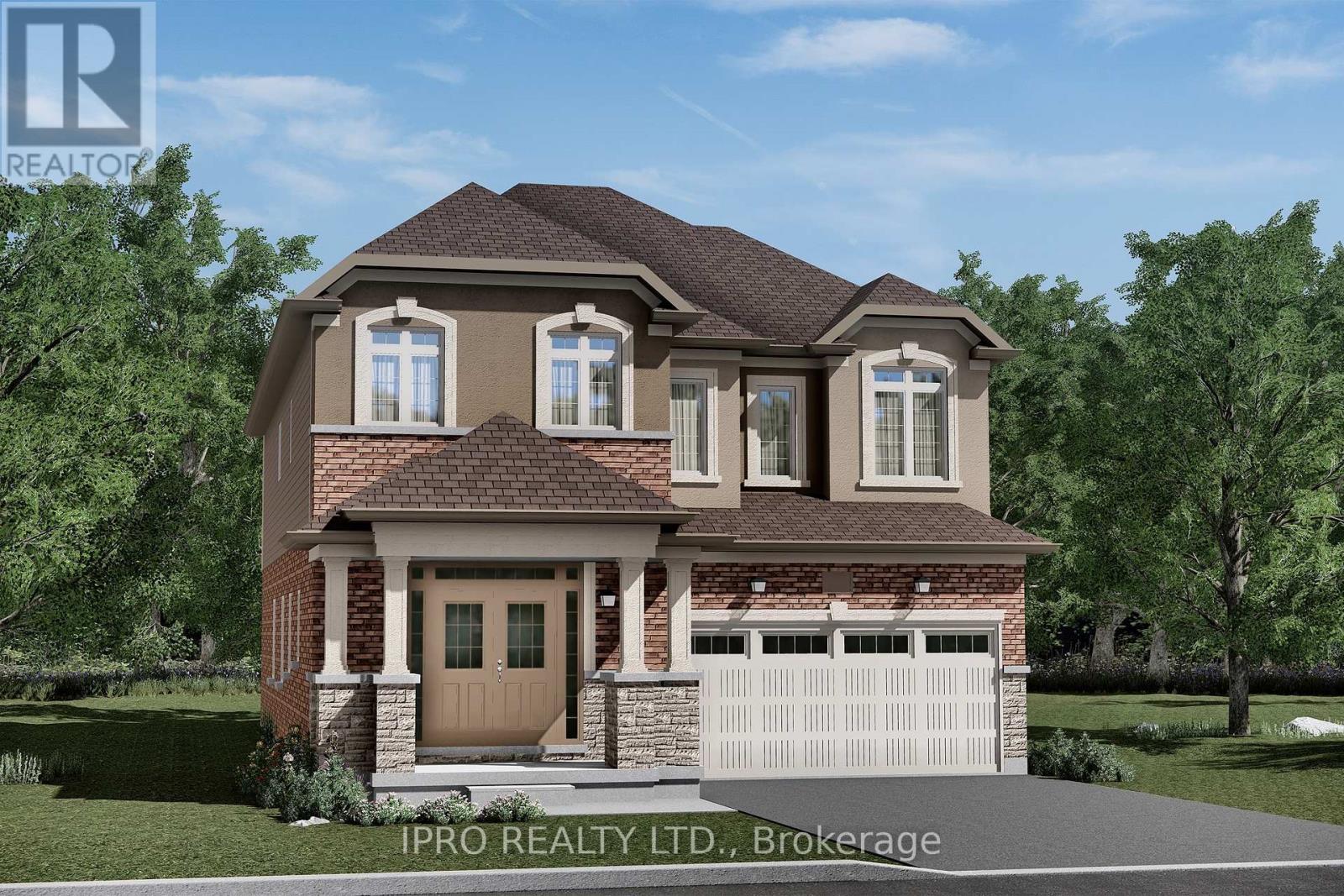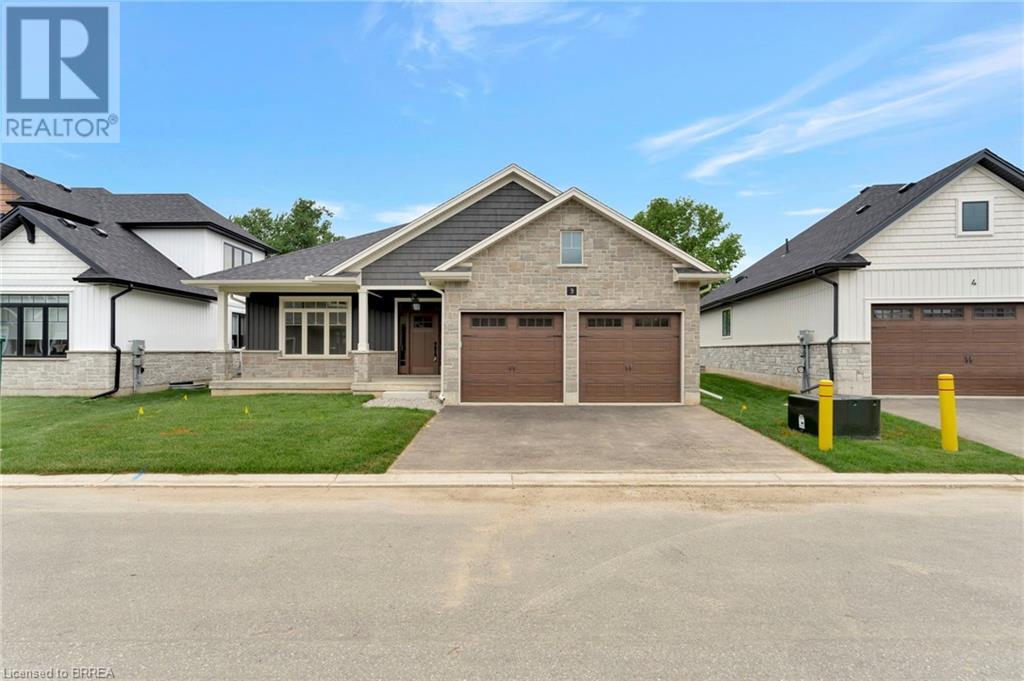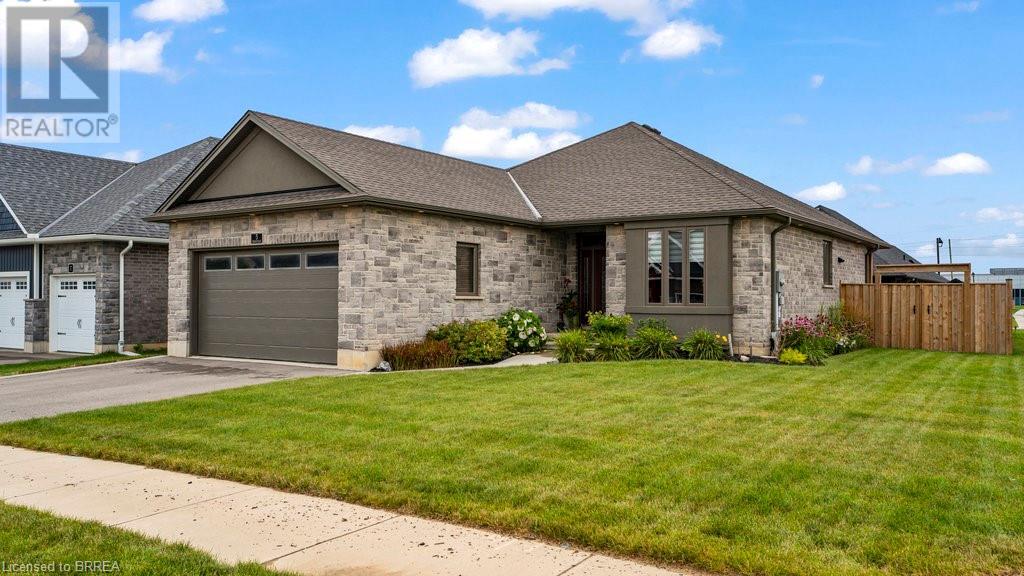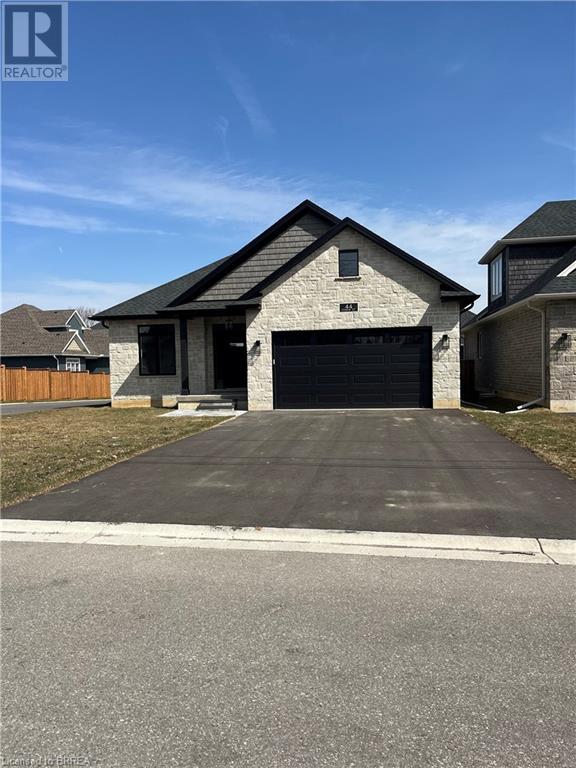Free account required
Unlock the full potential of your property search with a free account! Here's what you'll gain immediate access to:
- Exclusive Access to Every Listing
- Personalized Search Experience
- Favorite Properties at Your Fingertips
- Stay Ahead with Email Alerts




$1,199,999
254 POTTRUFF ROAD
Brant (Paris), Ontario, N3L3E3
MLS® Number: X10425562
Property description
Welcome To Your Dream Home! This Stunning Brand-New Assignment By Liv Communities Offers An Exquisite Blend Of Modern Design And Cozy Charm. With 5 Spacious Bedrooms And 3.5 Luxurious Bathrooms, This Residence Perfectly Accommodates Families Of All Sizes. Step Inside And Be Greeted By An Inviting Open-Concept Layout, Bathed In Natural Light. The Gourmet Kitchen, Featuring High-End Appliances And Elegant Finishes, Is A Chef's Delight, Ideal For Crafting Culinary Masterpieces Or Enjoying Casual Family Meals. The Adjoining Living And Dining Areas Provide A Warm, Welcoming Space For Gatherings And Celebrations. Located In The Picturesque Town Of Paris, This Home Is Surrounded By Lush Greenery And Charming Streets. Enjoy Strolls Along The Grand River Or Explore The Quaint Shops And Cafes Just Moments Away. With Top-Rated Schools And Community Amenities Nearby, This Is The Perfect Place To Plant Your Roots. Don't Miss Your Chance To Own This Beautiful Haven Where Modern Elegance Meets Small-Town Charm. **** EXTRAS **** $50,000 In Upgrades From Builder As Well As A Walk-Out Basement
Building information
Type
House
Appliances
Water Heater
Basement Development
Unfinished
Basement Features
Walk out
Basement Type
N/A (Unfinished)
Construction Style Attachment
Detached
Cooling Type
Central air conditioning
Exterior Finish
Brick Facing
Foundation Type
Concrete
Heating Fuel
Natural gas
Heating Type
Forced air
Stories Total
2
Utility Water
Municipal water
Land information
Sewer
Sanitary sewer
Size Depth
90 ft
Size Frontage
38 ft
Size Irregular
38 x 90 FT
Size Total
38 x 90 FT
Rooms
Main level
Eating area
3.65 m x 3.3 m
Laundry room
2.43 m x 2 m
Kitchen
4.17 m x 3.28 m
Dining room
4.27 m x 3.81 m
Great room
4.78 m x 4.76 m
Second level
Bedroom 5
3.15 m x 2.95 m
Bedroom 4
3.15 m x 3.05 m
Bedroom 3
4.83 m x 3.25 m
Bedroom 2
3.38 m x 2.9 m
Primary Bedroom
5.49 m x 3.71 m
Courtesy of REALTY WEALTH GROUP INC.
Book a Showing for this property
Please note that filling out this form you'll be registered and your phone number without the +1 part will be used as a password.









